A sample text widget
Etiam pulvinar consectetur dolor sed malesuada. Ut convallis
euismod dolor nec pretium. Nunc ut tristique massa.
Nam sodales mi vitae dolor ullamcorper et vulputate enim accumsan.
Morbi orci magna, tincidunt vitae molestie nec, molestie at mi. Nulla nulla lorem,
suscipit in posuere in, interdum non magna.
|
We have planned to have large exposed beams supporting the back porch area, near the front entry and inside the house foyer. With the intense sun in SE New Mexico, it is important to protect the wood. Thus… choosing a stain color for the wood.
Luckily, we were able to get stain samples from Scott McCain of Mountain Home Building Products. After a phone conversation with him, he sent us several samples of their products that will offer good UV protection to the wood. After receiving them, mixing well (apparently the pigment tends to settle in the bottoms of the […]
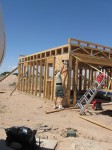
Work has continued… the main work happening now is the house sheathing. After drilling bolts to secure various walls in the house to the foundation, leveling the walls and sheathing started. As you can see from the photos, from the first sheet of OSB on the corner of the garage, the sheathing has progressed around the back side of the house to the laundry room and onto the wall of the music room on the front side.
Attaching the first sheet of OSB sheathing
Garage sheathed
Sheathing on Music Room
On the garage, the […]
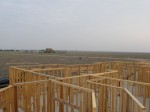
Yesterday we finished up the flooring for the bonus room above the garage. Starting at the stairs, we gradually got the entire surface above the floor joists covered with tongue-in-groove flooring OSB. After cutting to size, we hauled the pieces up the stairs, glued along each joist, maneuvered the wood into place and then screwed into the joists securely.
We have shade!!!
Looking up the stairs
Preparing to place a floor section
Dropping it into place after gluing
Securing with screws
Top View
That was a […]
We have spent a good deal of time this week and last week working on the stairs that will lead to the bonus room over the garage (note: future WWII Militaria museum and research center). Today we finally finished up the basic framework and then added the wall framing for the laundry room and pantry. We did have to make a few changes on the fly as we got into the actual work of calculating the step height and depth, and ended up adding one more step to the staircase than our original plan called out. This caused us to […]

Our big plans to start an early framing day have been greeted by rain! It rained a bit several hours ago (very, very early this morning), after which it stopped for awhile, giving us false hope. It has begun drizzling again, so prospects for moving all the power tools out onto the wet work area are looking less likely. We’re keeping our fingers crossed that we don’t lose an entire day.
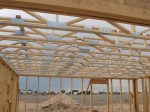
As we enter into the second week of interior framing, more progress is being made. Yesterday we got a good start on the walls for the kitchen and music room (after we swamped out the slab from the heavy rain). Today we set the floor joists for the garage bonus room. We still have a bit more work to do on that part, but it definitely is taking shape. Here are a few photos:
[…]
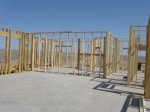
Well, with a few interruptions (Dr’s appointments, etc.), we got the first 5 days of interior framing done with a very short day this morning. Thus far, we have the entire north part of the house mostly complete, so here are a few pictures to try to give you an idea:
View from living room toward MBedroom Wall
From Living Rm toward hallway
View from Living Rm down hall – Powder bath at end.
View from MBR down hall to Boys' Rms
View into one of the boy's bathrooms… toilet […]

Well… it has been a long, hot week of framing! We finished up the last section of the exterior wall framing this morning with the 2nd garage door opening.
Here is a trailer-top-view of the building so far:
Exterior Framing
Next week we begin the interior wall framing… then comes sheathing, staircase and then getting the hired crew to set the trusses and build the hobby room (a.k.a. military history research center) over the garage. We’re getting ready to order windows and exterior doors. Won’t it be great when the house is dried in?
[…]
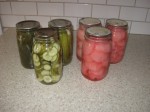
Saturday was canning day for dill pickles and pears. Altogether my Mom, our friend Priscilla and I canned up 14 quarts of pickles and 4 quarts of pears in light syrup. The pears were from the tree in my parents’ back yard. It has taken awhile for them to begin to get really ripe and delicious. You’ll notice the lovely pink color… we added 3 drops of red food coloring to each quart. My Grandma Pickett used to do that, so we carried on the tradition.
As for the pickles, they are from a recipe of my Grandma’s also… she […]
|
|






