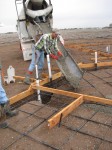
The first truck… working on footers
After several weeks’ worth of preparation (I had no idea there was so much involved before we did this ourselves), the foundation pour happened! Two nights before the pour (Sunday evening), we got a wonderful heavy rainfall. We were concerned at first that it might do damage to the trenches, but all was well. Our concerns over the muddy road were also unfounded.
Footer between garage and house
Then Monday evening, we got another heavy rainfall (have I mentioned that we have not had any rain since May prior to […]
